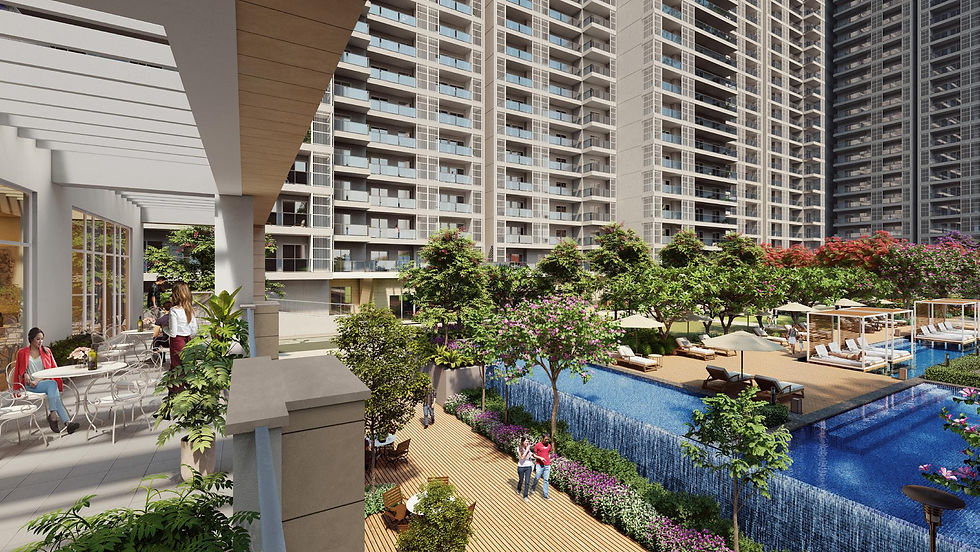Dlf SAMAVANA KASAULI
KASAUL- KUTTAR, HP | INVESTMENT STARTS AT ₹1.05 Cr.


About DLF SAMAVANA KASAULI


DLF Samavana is a luxury hill-side residential enclave by DLF, spread across approximately 58 acres in the Shivalik foothills near Kasauli and Jagjit Nagar. The project brings together villas, premium plots and apartment living designed to blend contemporary comforts with the region’s pine-fringed mountain character — an appealing second-home and investment option for Delhi-NCR buyers seeking a weekend retreat in the Himalayas.
Set at an elevation of around 4,800 ft, Samavana offers planned pockets of development (Samavana-1 etc.), generous open spaces, and a resort-style amenity core including a clubhouse, pool, gym and landscaped promenades. The product mix ranges from compact hillside apartments (1 / 2.5-BHK), to large villas and plot parcels that let owners build bespoke vacation homes. The development is marketed as ready-to-move in phases with formal brochures and fact-sheets available for download.
Project Highlights
Samavana’s key draws are its mountain setting and product variety — luxury villas, large private plots (approx. 500–2,500+ sq yd), and apartment units — all set within 58 acres of pine forest. Residents benefit from resort-style amenities (clubhouse, pool, gym), substantive green buffers for privacy, robust security and utilities designed for hill conditions, and proximity to well-known boarding schools and hill-station leisure options. The development is positioned for both vacation living and long-term appreciation in the Himalayan weekend-home market.


Site Plan & Floor Plans
The master plan parcels the 58-acre site into plotted pockets, villa clusters and apartment blocks; plot options run from mid-sized residential plots up to large estate-sized parcels (figures in brochures / fact sheets list approx. 33 exclusive plots within a dedicated parcel). Apartment floor plates include 1-BHK and 2.5-BHK configurations in low-rise blocks with layouts designed for mountain views, terraces and cross-ventilation — full plan sheets and unit area statements are available in the official brochure / fact sheet.
Why Choose DLF SAMAVANA?
Samavana is compelling for Delhi-NCR buyers who want a true hill escape that’s professionally developed and maintained by DLF — a trusted brand in India’s real-estate market. The project combines easy weekend access from the capital with the serenity of the Shivaliks, flexible ownership options (plots, villas, apartments) and infrastructure scaled for seasonal hill living — making it ideal for families seeking a holiday home, rental investment or future retirement refuge.


Project Gallery

Amenities & Lifestyle
Equipped Gym, Spa & Salon
Gated Secured Community
Luxury Club House
Infinity Edge Swimming Pool
Double Height AC Lobbies
Professional Maintenance
Landscaped Greens
Kids Play Area
Location & Connectivity
Samavana sits on/near the Kalka-Shimla road (Kuthar / Jagjit Nagar vicinity) in Solan district — roughly 40 km from Shimla airport and about 78 km from Chandigarh airport — which gives it practical regional access while preserving hill-station remoteness. Road connections to Chandigarh and Delhi are straightforward for weekend travel, and the project’s proximity to established institutions (schools, resorts) and local market towns adds convenience for owners.


To book a site tour or request a brochure, fill in your details .
New Launched Projects
Disclaimer
This website is the property of the project's authorized marketing partner. The company reserves the right to add, modify, or delete material from the site at any time. The company may also revise these terms without prior notification. Therefore, you should visit this page periodically to review the current terms. This is not an offer, an invitation to offer, or a commitment of any nature. The images on this site include artistic impressions and stock photos. The Designs, dimensions, cost, facilities, plans, images, specifications, furniture, accessories, paintings, items, electronic goods, additional fittings/fixtures, decorative items, false ceiling including finishing materials, specifications, shades, sizes and colours of the tiles and other details shown in the images are only indicative in nature and are only for the purpose of illustrating/indicating a possible layout and do not form part of the standard specifications/amenities/services to be provided in the flat. Recipients are advised to use their discretion in relying on the information/amenities described/shown therein. All specifications of the property shall be as per the final agreement between the Parties.

























