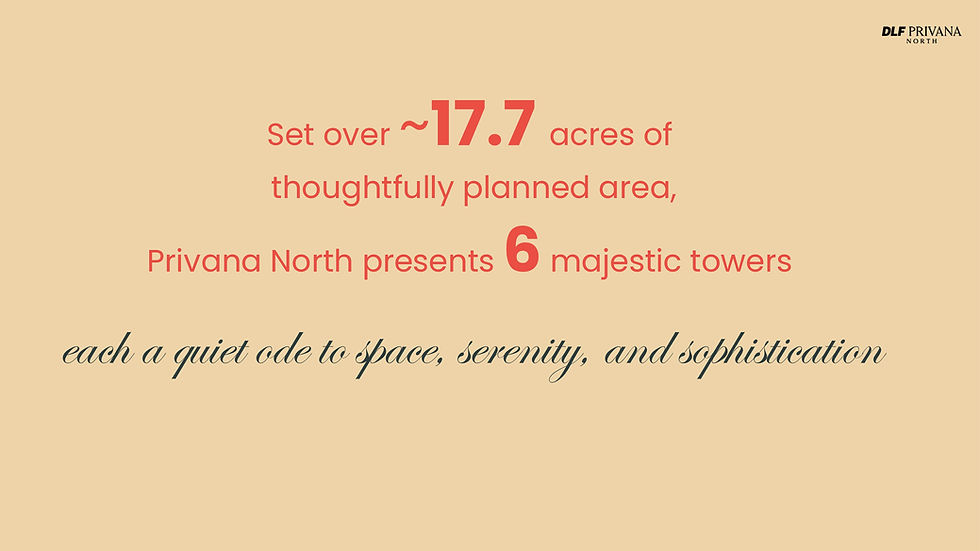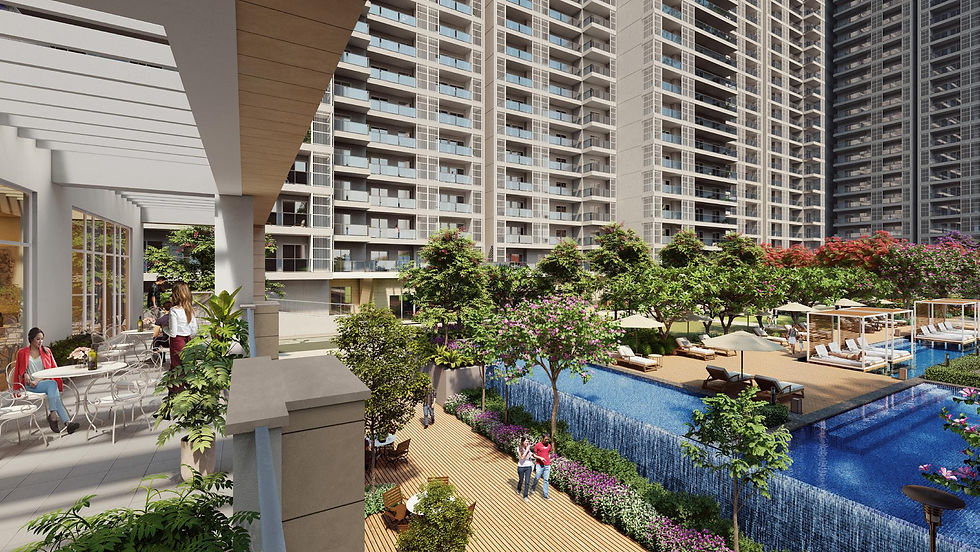Dlf Phase 1Independent Floors
Gurgaon | ENQUIRE NOW FOR INVESTMENT


About DLF Independent Floors Phase 1


DLF Independent Floors Phase 1 brings DLF’s signature low-density luxury to the heart of DLF City, offering thoughtfully designed 4-BHK independent floors that combine privacy with urban convenience. The offering sits inside a mature neighbourhood with tree-lined avenues, parks and ready social infrastructure—making it ideal for families seeking a premium address in Gurgaon.
Each home is finished to luxury specifications with stilt parking, a separate staff/store room, enhanced ceiling heights and high-quality fixtures. These limited-release independent floors reflect DLF’s emphasis on craft, maintenance and long-term livability within DLF City
Project Highlights
Phase 1 emphasises exclusivity and comfort: low-rise blocks with dedicated stilt parking, one or two units per floor in many blocks, modular kitchens, VRV/AC provision and multi-tier security with CCTV and power backup for reliable city living.
Project Gallery

Amenities & Lifestyle
Equipped Gym, Spa & Salon
Gated Secured Community
Luxury Club House
Infinity Edge Swimming Pool
Double Height AC Lobbies
Professional Maintenance
Landscaped Greens
Kids Play Area
Location & Connectivity
Phase 1 sits within DLF City with quick links to NH-48, MG Road/Cyber Hub and is within easy reach of Sikanderpur and Phase-1 metro stations—delivering seamless access across Delhi NCR and to IGI Airport.


To book a site tour or request a brochure, fill in your details .
New Launched Projects
Disclaimer
This website is the property of the project's authorized marketing partner. The company reserves the right to add, modify, or delete material from the site at any time. The company may also revise these terms without prior notification. Therefore, you should visit this page periodically to review the current terms. This is not an offer, an invitation to offer, or a commitment of any nature. The images on this site include artistic impressions and stock photos. The Designs, dimensions, cost, facilities, plans, images, specifications, furniture, accessories, paintings, items, electronic goods, additional fittings/fixtures, decorative items, false ceiling including finishing materials, specifications, shades, sizes and colours of the tiles and other details shown in the images are only indicative in nature and are only for the purpose of illustrating/indicating a possible layout and do not form part of the standard specifications/amenities/services to be provided in the flat. Recipients are advised to use their discretion in relying on the information/amenities described/shown therein. All specifications of the property shall be as per the final agreement between the Parties.

.jpg)

.jpg)





















