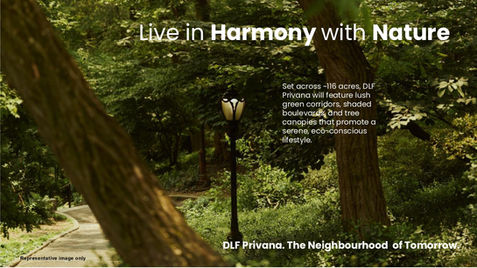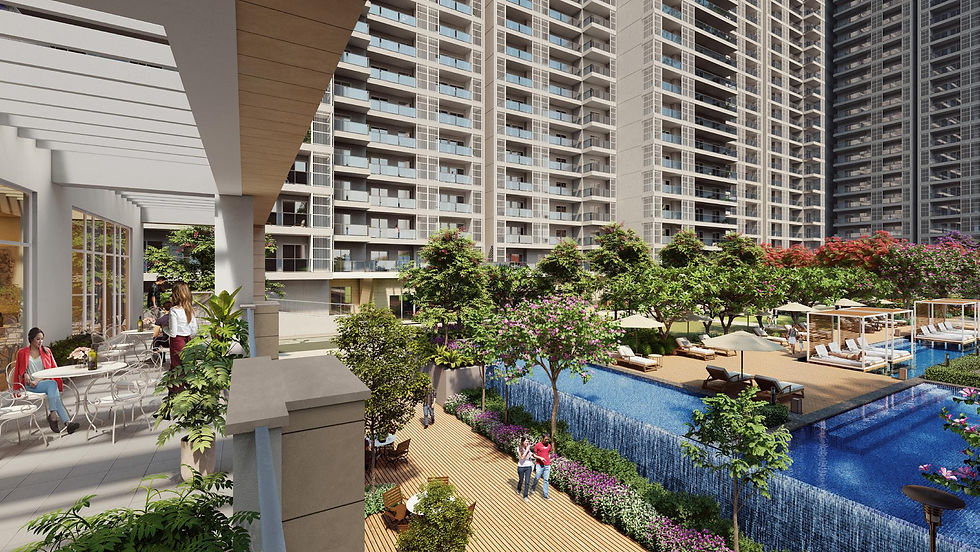DLF Privana North
Sector 76 Gurgaon | Investment Starts at ₹10.0 Cr.
About DLF Privana North
.jpg)
.jpg)
Welcome to DLF Privana North, Gurugram’s newest address for ultra-luxury 4 BHK residences and penthouses, where every detail is crafted for discerning homeowners . Spread across 21 acres with 85% open green spaces and panoramic Aravalli vistas, it redefines “Delhi NCR real estate” for the modern elite.
DLF Privana North is developed by DLF Homes on a 21-acre campus comprising six towers of G+50 floors, jointly designed by Arcop Associates (India) and HB Design (Singapore) with structural engineering by Thornton Tomasetti (New York). The project delivers ~1,164 units of 4 BHK + servant quarters, each ~3,800–4,000 sq ft, starting at ₹10.0 Cr onwards. Its RERA registration number is GGM/819/551/2024/46, ensuring full regulatory transparency .
Project Highlights
-
Ultra-High Rise Living: Six G+50 towers with only four flats per floor and private elevators for penthouses
-
85% Green Cover: Landscaped gardens, tree-lined avenues, jogging and cycling tracks on both sides of internal roads
-
Global Design Partners: Interiors by GA Interior (London), landscaping by MDP Landscape (Paris), lobby design by Blink (Thailand)
-
Community Scale: Part of a larger 115-acre Privana township featuring four golf courses, jungle safari and a helipad
Why Choose DLF Privana North?
-
Prestige & Trust: Developed by DLF Homes—India’s No. 1 real estate brand with 70+ years of on-time delivery and transparent RERA compliance.
-
Privacy & Exclusivity: Low-density design with private lifts for penthouses and only four flats per floor.
-
World-Class Design: International collaborators for architecture (ARCOP), interiors (GA Group London), landscaping (MDP Paris) and engineering (Thornton Tomasetti, New York).
-
Lifestyle & Wellness: 3-acre clubhouse, infinity pool, gym, spa, tennis/squash courts, golf simulator, kids’ play zones and senior-citizen areas.
-
Seamless Connectivity: Direct access to NH-48 and the upcoming Dwarka Expressway—minutes from IGI Airport, Cyber City and all Delhi NCR business hubs.
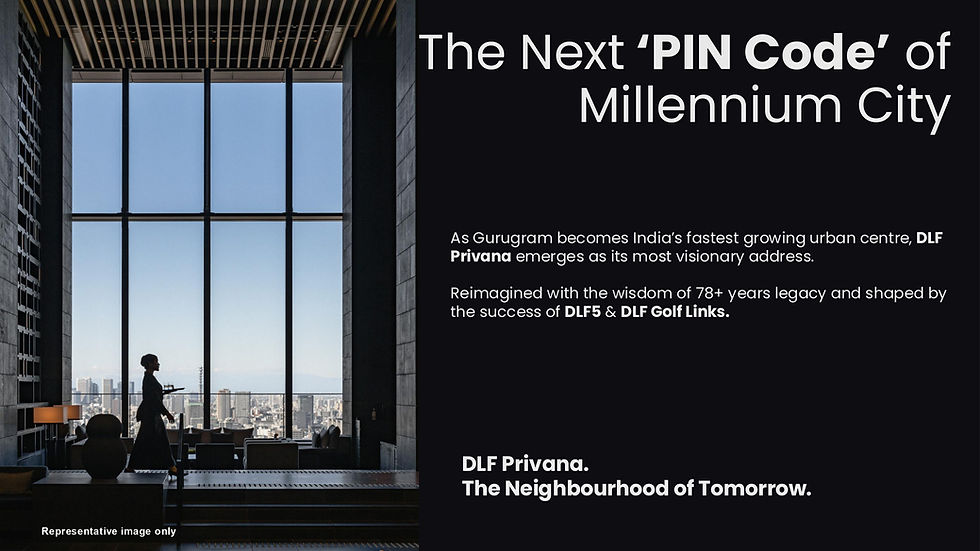.jpg)
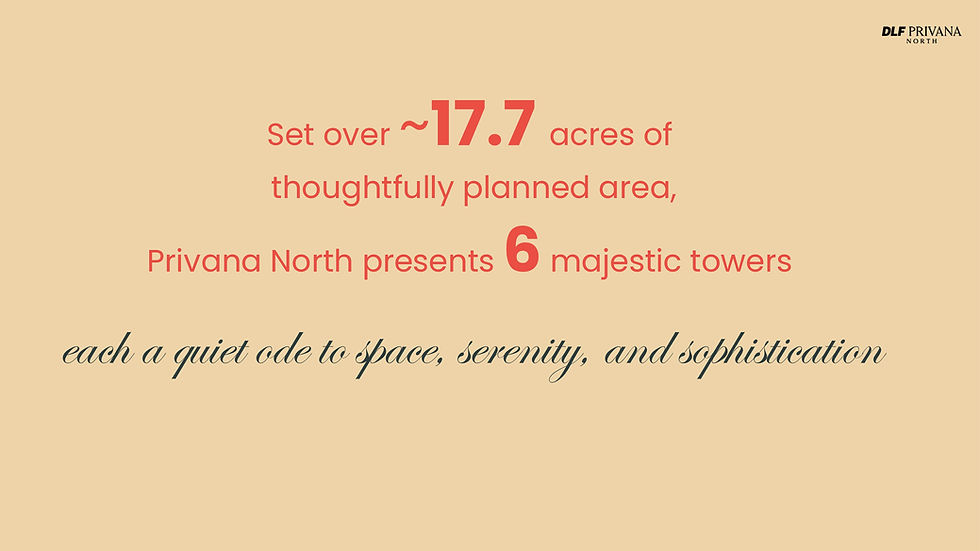.jpg)
Project Gallery
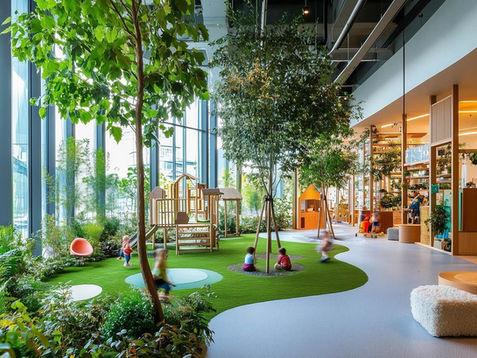
Amenities & Lifestyle
Equipped Gym, Spa & Salon
Gated Secured Community
Luxury Club House
Infinity Edge Swimming Pool
Double Height AC Lobbies
Professional Maintenance
Landscaped Greens
Kids Play Area
Location & Connectivity
Situated off the Delhi–Jaipur Expressway (NH 48) and directly on the upcoming Dwarka Expressway, DLF Privana North reduces travel times to IGI Airport, Cyber City, and key Delhi NCR employment hubs. Its frontage to a 25,000-acre permanent Aravalli greenbelt offers a pollution-controlled environment and scenic vistas. The future Delhi–Alwar RRTS corridor and a proposed heliport at Sector 84 further boost connectivity prospects.

.jpeg)
To book a site tour or request a brochure, fill in your details .
New Launched Projects
Disclaimer
This website is the property of the project's authorized marketing partner. The company reserves the right to add, modify, or delete material from the site at any time. The company may also revise these terms without prior notification. Therefore, you should visit this page periodically to review the current terms. This is not an offer, an invitation to offer, or a commitment of any nature. The images on this site include artistic impressions and stock photos. The Designs, dimensions, cost, facilities, plans, images, specifications, furniture, accessories, paintings, items, electronic goods, additional fittings/fixtures, decorative items, false ceiling including finishing materials, specifications, shades, sizes and colours of the tiles and other details shown in the images are only indicative in nature and are only for the purpose of illustrating/indicating a possible layout and do not form part of the standard specifications/amenities/services to be provided in the flat. Recipients are advised to use their discretion in relying on the information/amenities described/shown therein. All specifications of the property shall be as per the final agreement between the Parties.
.jpg)

.jpg)
.jpg)






















