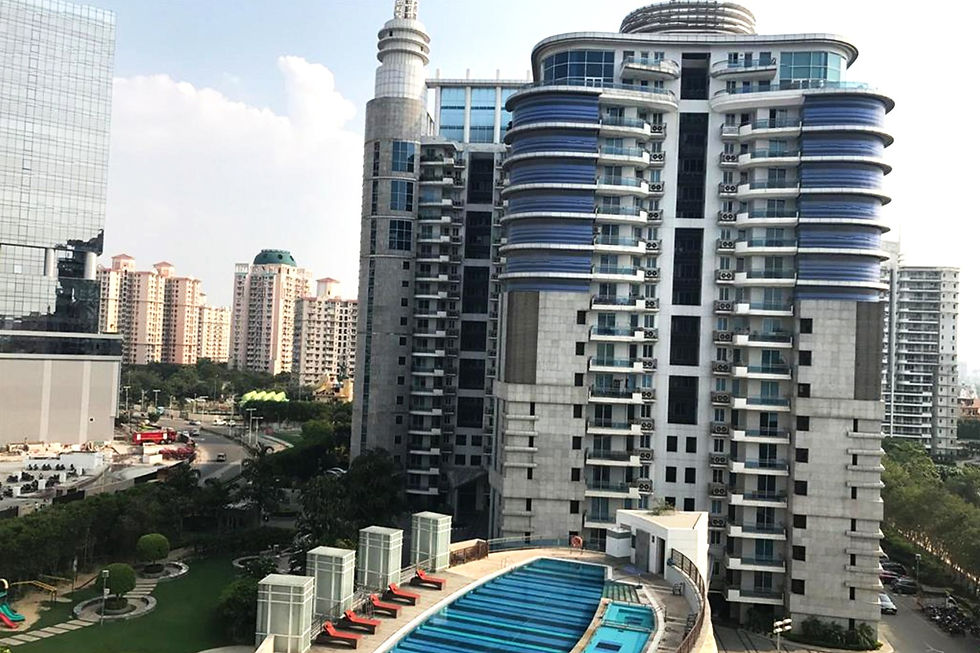DLF Pinnacle
Sector 43, DLF Phase 5 | Investment Starts at ₹4.30 Cr.
About DLF PINNACLE
.jpeg)
.jpeg)
DLF Pinnacle stands as a hallmark of established luxury and architectural excellence in the heart of Gurgaon's most prestigious neighborhood, DLF Phase 5. Located in Sector 43, this ready-to-move-in residential condominium is a coveted address for those who seek spacious living and unparalleled convenience. Completed in 2008, The Pinnacle is spread across approximately 4.25 acres and features four magnificent high-rise towers (G+18) that house a limited 280 families. This low-density design ensures exclusivity, privacy, and abundant open green spaces for its residents.
Designed for an elite urban lifestyle, DLF Pinnacle is renowned for its robust construction, having been designed for the highest seismic considerations (Zone V). Its prime location on Golf Course Road, combined with the DLF legacy of quality and superior maintenance, makes it one of the most sought-after properties in Delhi NCR for discerning homebuyers and senior executives. The community is a perfect blend of classic elegance and modern comfort, offering a serene oasis amidst the bustling city.
Project Highlights
DLF Pinnacle offers a world-class living experience with amenities that cater to every need. The entire complex is fully air-conditioned, including the grand entrance lobbies, and provides 100% power backup (up to 15 KVA per apartment) and 24/7 treated water supply. Resident safety is paramount, with a 3-tier security system, CCTV surveillance, and access-controlled elevators. The exclusive clubhouse features a large swimming pool, a fully-equipped gymnasium, a multi-purpose hall for events, and indoor games. Outdoor sports facilities include a tennis court, basketball court, and dedicated children's play areas, all surrounded by meticulously landscaped gardens and water bodies.
.jpeg)

Site Plan & Floor Plans
The residences at DLF Pinnacle are defined by their homogeneity and immense space, offering a unique "one-size-fits-all" luxury. The project exclusively features expansive 4 BHK apartments, each spanning approximately 3,868 sq. ft. to 4,000 sq. ft., along with palatial penthouses of around 7,000 sq. ft. This uniform configuration fosters a community of like-minded residents. Each apartment is thoughtfully designed with large balconies, imported marble and laminated wooden flooring, a modular kitchen, and two dedicated servant rooms, ensuring a lifestyle of ultimate comfort and grandeur.
Why Choose DLF PINNACLE?
Choosing DLF Pinnacle is an investment in a prime, established asset in the heart of Gurgaon. Its key differentiator is the sheer size of its apartments, which are significantly larger than most new luxury constructions. The project’s low density, high-quality construction (Seismic Zone V compliant), and superior professional maintenance by DLF are major draws. Its proven track record of high capital appreciation and strong rental demand from expatriates and corporate leaders makes it a safe and lucrative investment. It offers a ready-to-move-in, vibrant community in an unbeatable location.
.jpeg)

Project Gallery

Amenities & Lifestyle
Equipped Gym, Spa & Salon
Gated Secured Community
Luxury Club House
Infinity Edge Swimming Pool
Double Height AC Lobbies
Maintenance
Landscaped Greens
Kids Play Area
Location & Connectivity
DLF Pinnacle boasts one of the most central and well-connected addresses in Delhi NCR. Located in Sector 43, DLF Phase 5, it sits directly on the prestigious Golf Course Road. This prime location provides seamless connectivity to NH-48 (Delhi-Jaipur Highway), MG Road, and the Gurgaon-Faridabad Road. The Sector 42-43 Rapid Metro station is just a short walk away, linking residents to the entire Delhi Metro network. The property is surrounded by the city's best social infrastructure, including top-tier schools (The Shri Ram School), world-class hospitals (Paras, Fortis), luxury hotels, and premier retail and dining destinations like DLF Cyber Hub and South Point Mall.

.jpeg)
To book a site tour or request a brochure, fill in your details .
New Launched Projects
Disclaimer
This website is the property of the project's authorized marketing partner. The company reserves the right to add, modify, or delete material from the site at any time. The company may also revise these terms without prior notification. Therefore, you should visit this page periodically to review the current terms. This is not an offer, an invitation to offer, or a commitment of any nature. The images on this site include artistic impressions and stock photos. The Designs, dimensions, cost, facilities, plans, images, specifications, furniture, accessories, paintings, items, electronic goods, additional fittings/fixtures, decorative items, false ceiling including finishing materials, specifications, shades, sizes and colours of the tiles and other details shown in the images are only indicative in nature and are only for the purpose of illustrating/indicating a possible layout and do not form part of the standard specifications/amenities/services to be provided in the flat. Recipients are advised to use their discretion in relying on the information/amenities described/shown therein. All specifications of the property shall be as per the final agreement between the Parties.
.jpeg)
.jpeg)














