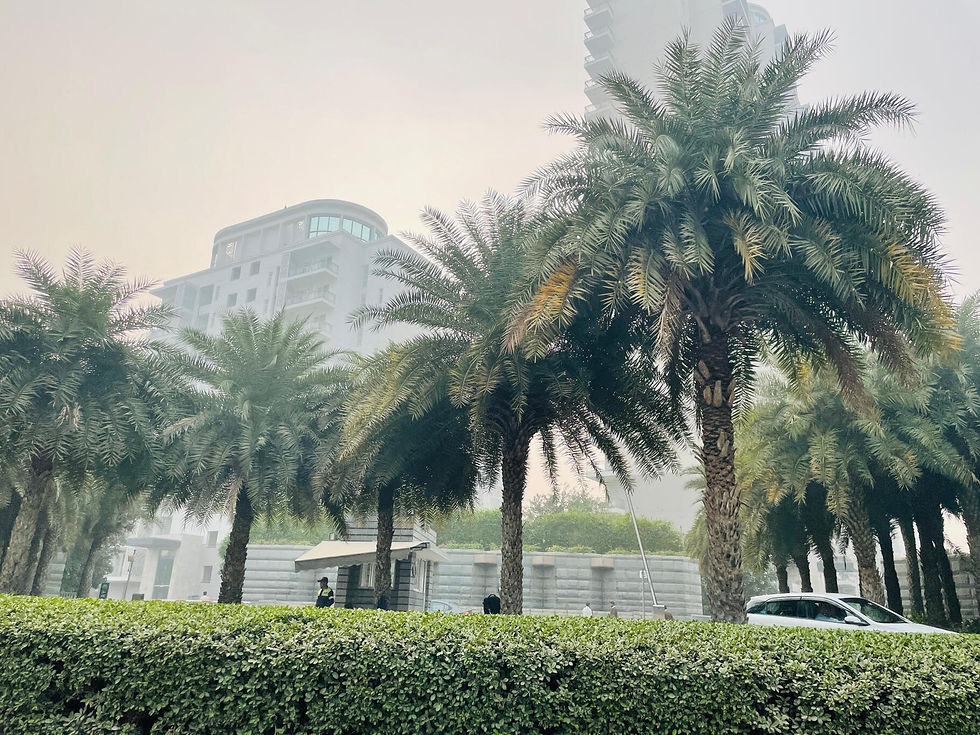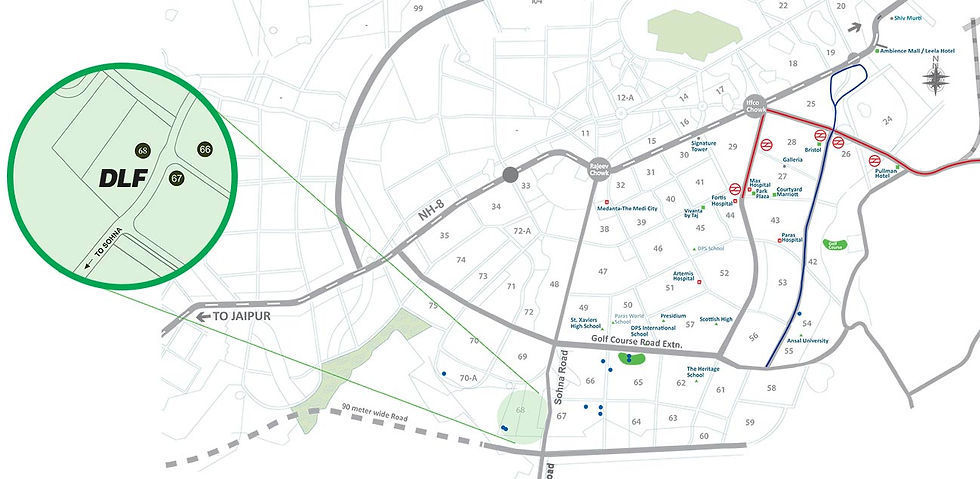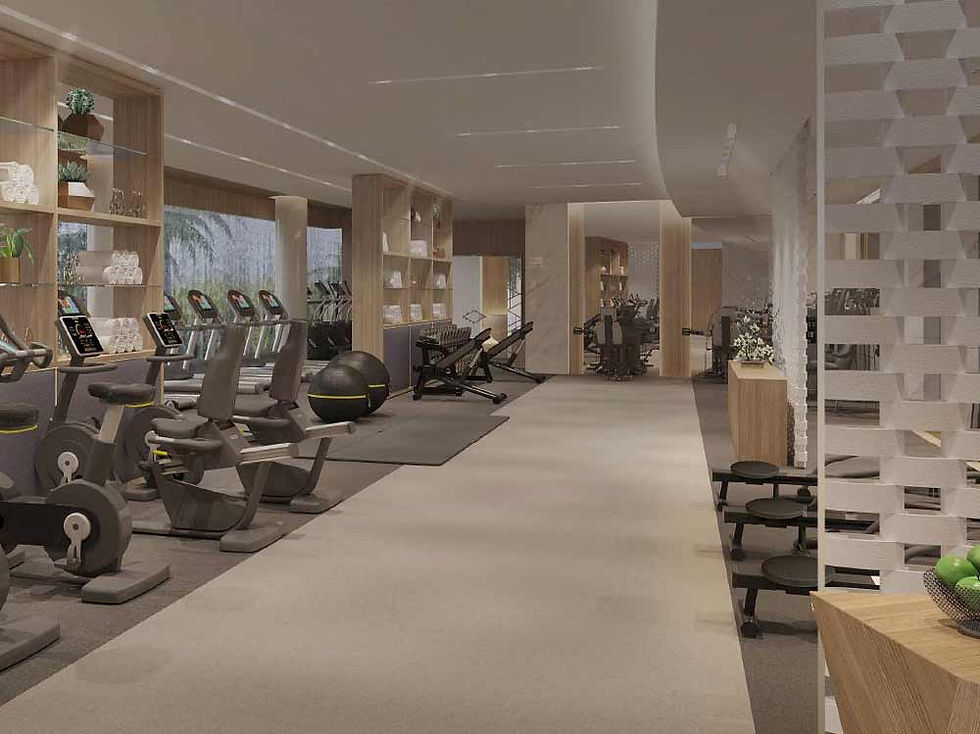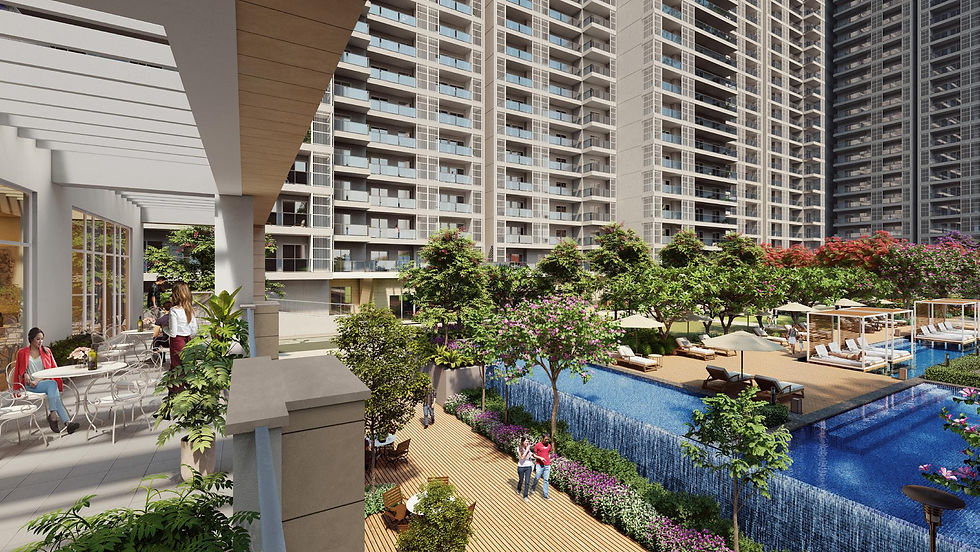DLF CENTRAL 67 SCO PLOTS
SECTOR 67, Gurgoan | INVESTMENT STARTS AT ₹7.5 CR.
.jpeg)
.webp)
About DLF CENTRAL 67 SCO PLOTS
.jpeg)
.jpeg)
DLF Central 67 is a premium commercial development offering Shop-Cum-Office (SCO) plots in Sector 67, Gurgaon, developed by DLF. Spread across approximately 8.69 acres, the project features around 75 to 79 SCO units, each designed as basement + ground + 4 storeys, catering to modern commercial ventures in Delhi-NCR’s thriving retail-office segment.
Plot sizes are highly flexible—ranging from 142 to 491 sq yd—providing opportunity for diverse layouts from compact shops to large multi-level offices. It's positioned as a pedestrian-friendly commercial hub, with planned wide roads, multiple entry points, terrace rights, and modern infrastructure to support retail, dining, or office businesses.
Project Highlights
-
Prime Shop+Office Design: Basement + G + 4-storey SCO plots
-
High Customer Base: Over 50,000 families within 5 km radius; projected footfall over 500,000 people.
-
Modern Infrastructure: 100% power backup, 24×7 water supply, wide internal roads, multiple entry points, terrace rights
-
Limited Inventory: Designed to command premium positioning within a growing commercial corridor
Why Choose DLF CENTRAL 67 SCO PLOTS?
This project stands out for its exceptional commercial visibility, strategic Sohna Road location, and DLF’s trusted brand. With a strong local residential base and excellent access via Golf Course Extension Road, it's ideal for investors and businesses aiming for high rental yields and footfall-driven growth in Delhi-NCR.
.jpeg)
.jpeg)
Project Gallery

Amenities & Lifestyle
Equipped Gym, Spa & Salon
Gated Secured Community
Luxury Club House
Infinity Edge Swimming Pool
Double Height AC Lobbies
Professional Maintenance
Landscaped Greens
Kids Play Area
Location & Connectivity
Located on Sohna Road, Sector 67, DLF Central 67 enjoys seamless connectivity to Golf Course Extension Road, NH-48, and rapid arterial roads. Proximity to Cyber City, major IT and business hubs, upcoming metro corridors, and better road infrastructure make this plot an excellent hub for modern commercial activity.
.jpeg)
.jpeg)
To book a site tour or request a brochure, fill in your details .
New Launched Projects
Disclaimer
This website is the property of the project's authorized marketing partner. The company reserves the right to add, modify, or delete material from the site at any time. The company may also revise these terms without prior notification. Therefore, you should visit this page periodically to review the current terms. This is not an offer, an invitation to offer, or a commitment of any nature. The images on this site include artistic impressions and stock photos. The Designs, dimensions, cost, facilities, plans, images, specifications, furniture, accessories, paintings, items, electronic goods, additional fittings/fixtures, decorative items, false ceiling including finishing materials, specifications, shades, sizes and colours of the tiles and other details shown in the images are only indicative in nature and are only for the purpose of illustrating/indicating a possible layout and do not form part of the standard specifications/amenities/services to be provided in the flat. Recipients are advised to use their discretion in relying on the information/amenities described/shown therein. All specifications of the property shall be as per the final agreement between the Parties.
.jpeg)
.jpeg)

















