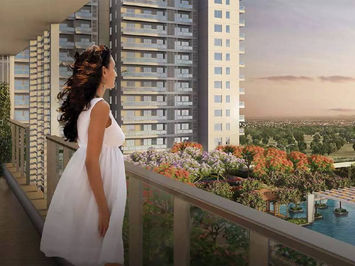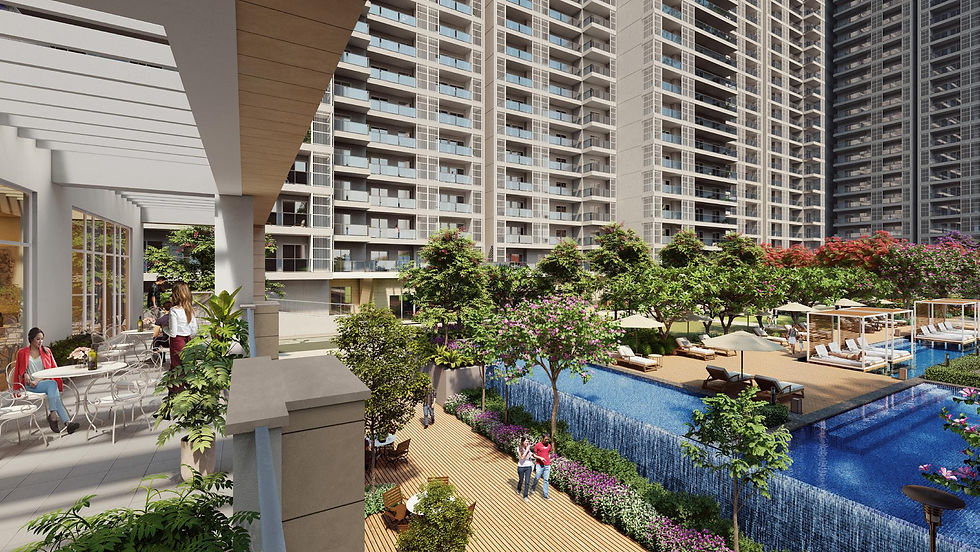DLF Privana SOUTH
Sector 77 Gurgaon | Investment Starts at ₹6.0 Cr.


About DLF Privana South


DLF Privana South is an ultra-luxury residential project nestled in Sector 77, Gurugram—part of the rapidly expanding Delhi NCR real estate corridor. Spread across 25 acres, the project offers meticulously planned 4 BHK apartments and penthouses ranging from approximately 3,577 sq. ft. to 5,472 sq. ft. With over 88% open green spaces and views of the Aravalli range, the community promises a serene, low-density living experience in the heart of Delhi NCR. Designed by internationally acclaimed firms like ARCOP Associates and GA Group London, every aspect of the project—from layout to landscape—embodies elegance, space, and functionality.
Strategically located just off NH-48 and in close proximity to the Dwarka Expressway and Southern Peripheral Road (SPR), DLF Privana South ensures seamless connectivity to Cyber City, IGI Airport, and other key destinations in Delhi NCR. The development features double-height entrance lobbies, a grand clubhouse, infinity pool, fitness zones, and extensive green promenades—offering an elevated lifestyle for discerning homeowners. Backed by DLF’s trusted legacy and commitment to quality, Privana South is not just a residential space—it’s a refined statement of luxurious living in the capital region.
Project Highlights
-
Spacious Residences: 4 BHK apartments starting from 3,577 sq. ft., with penthouses up to 5,472 sq. ft.
-
Architectural Excellence: Designed by ARCOP Associates, with landscaping by MDP Landscape (Paris) and interiors by GA Group (London).
-
Amenities: Infinity-edge swimming pool, luxury clubhouse, equipped gym, spa & salon, double-height AC lobbies, and landscaped greens.
-
Security & Maintenance: Gated secured community with professional maintenance services.
-
Green Living: 88% green coverage with breathtaking views of the Aravalli range.
Why Choose DLF Privana South?
-
Trusted Developer: DLF Limited is India's leading real estate developer with a legacy of delivering high-quality projects.
-
Strategic Location: Situated in Sector 77, Gurugram, offering seamless connectivity to major roads and commercial hubs.
-
Luxurious Living: Spacious apartments with top-notch amenities and premium finishes.
-
Sustainable Design: Emphasis on green living with extensive landscaping and eco-friendly features.


Project Gallery

Amenities & Lifestyle
Equipped Gym, Spa & Salon
Gated Secured Community
Luxury Club House
Infinity Edge Swimming Pool
Double Height AC Lobbies
Professional Maintenance
Landscaped Greens
Kids Play Area
Location & Connectivity
DLF Privana South boasts excellent connectivity:
-
Road Access: Direct access to NH-48, Dwarka Expressway, Southern Peripheral Road (SPR), and Northern Peripheral Road (NPR).
-
Proximity to Hubs: Close to DLF Corporate Greens, TCS, and Air India Training Centre.
-
Future Connectivity: Upcoming Delhi-Alwar RRTS, Manesar MRTS, and bullet train projects will further enhance accessibility


To book a site tour or request a brochure, fill in your details .
New Launched Projects
Disclaimer
This website is the property of the project's authorized marketing partner. The company reserves the right to add, modify, or delete material from the site at any time. The company may also revise these terms without prior notification. Therefore, you should visit this page periodically to review the current terms. This is not an offer, an invitation to offer, or a commitment of any nature. The images on this site include artistic impressions and stock photos. The Designs, dimensions, cost, facilities, plans, images, specifications, furniture, accessories, paintings, items, electronic goods, additional fittings/fixtures, decorative items, false ceiling including finishing materials, specifications, shades, sizes and colours of the tiles and other details shown in the images are only indicative in nature and are only for the purpose of illustrating/indicating a possible layout and do not form part of the standard specifications/amenities/services to be provided in the flat. Recipients are advised to use their discretion in relying on the information/amenities described/shown therein. All specifications of the property shall be as per the final agreement between the Parties.

























